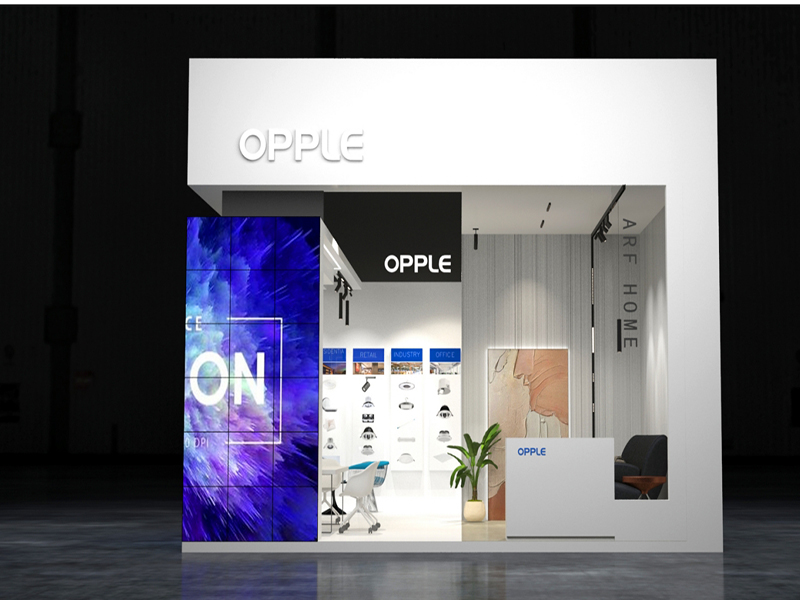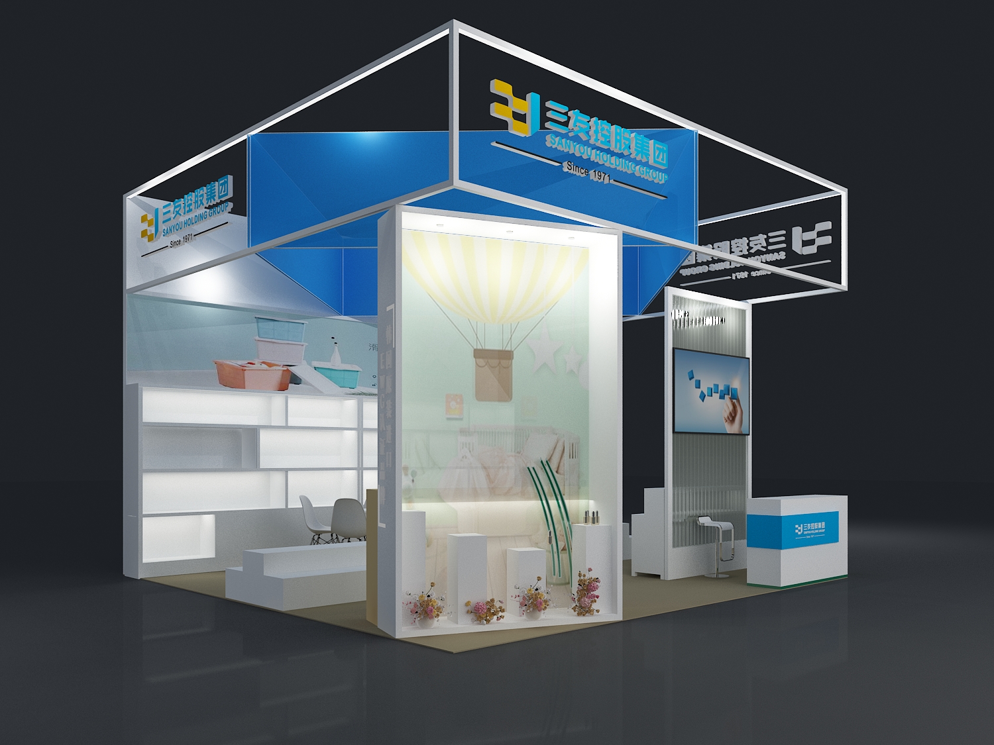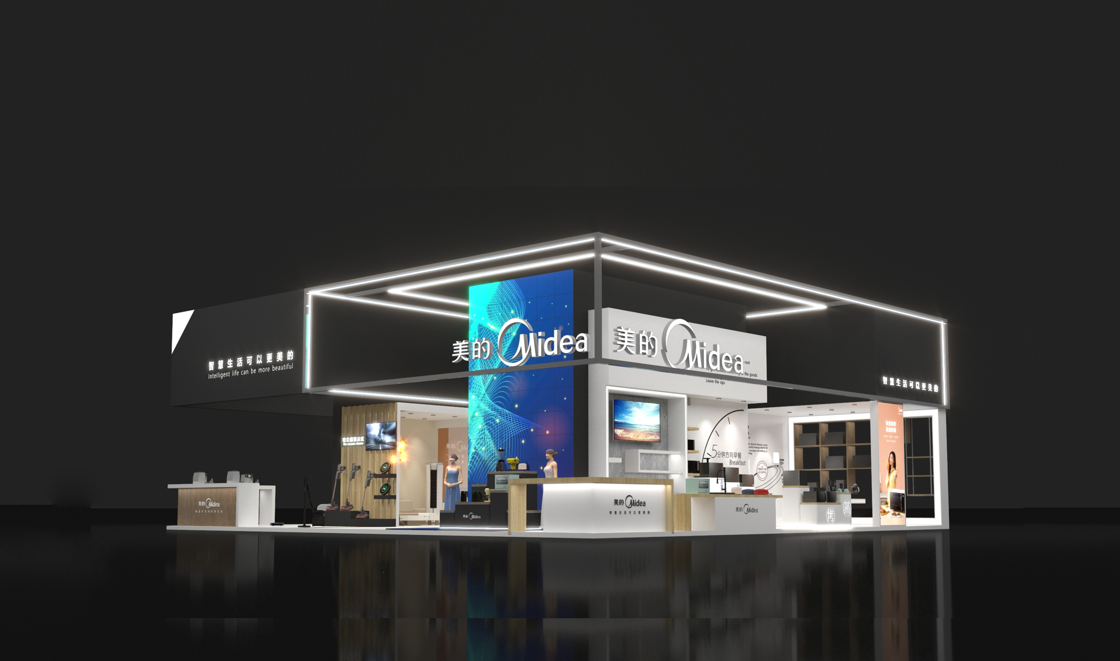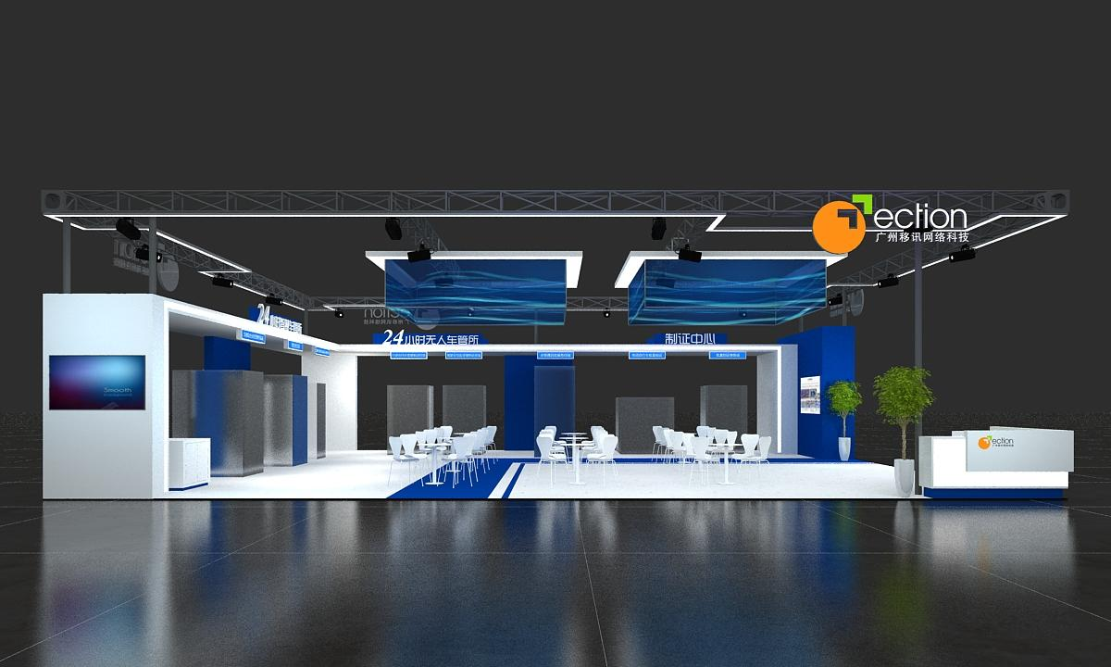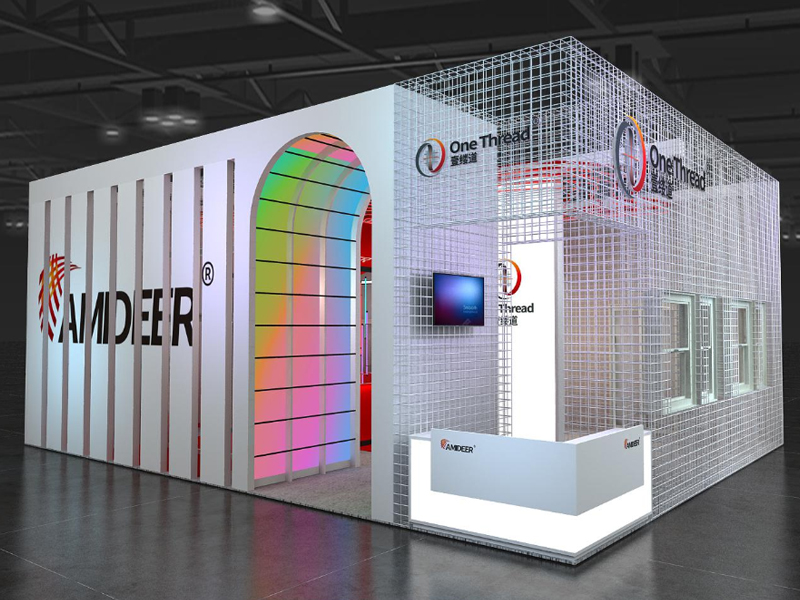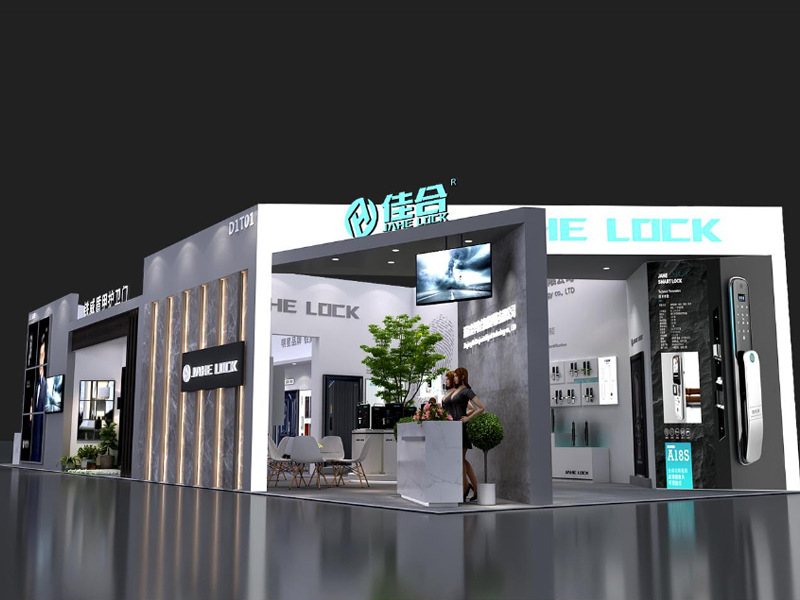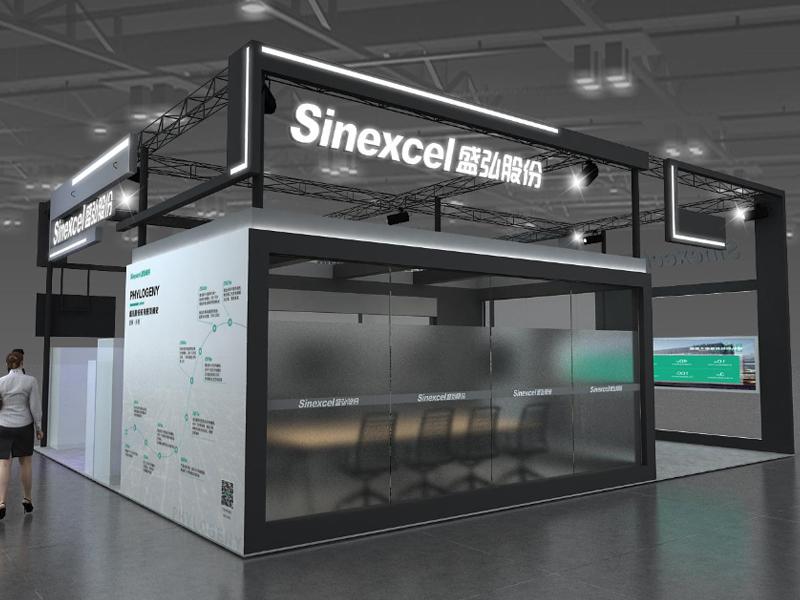[booth design] Guangzhou Furniture Fair, are you really ready for it
2014-08-19 11:27:00 毕加企划部 毕加官网 点击数: 来源:毕加企划部
We know that in the country there are large and small furniture exhibition, of which there are several more representative of the brand show, for example, in spring and autumn in Guangzhou Furniture Fair in Guangzhou, Shanghai Autumn "China International Furniture Exhibition", Shenzhen spring and autumn "China International Furniture Fair", Beijing "Beijing international Furniture Fair", etc. These companies will bring furniture opportunities again and again. Now, the 2014 CIFF come again, exhibitors, you really ready?
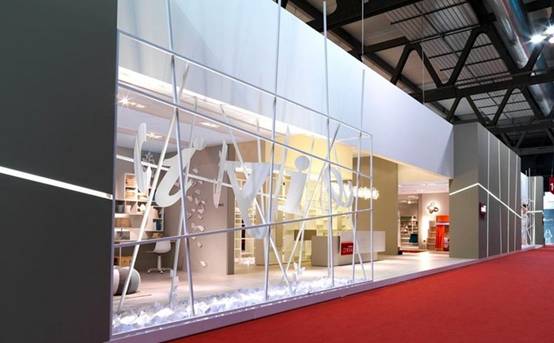
So, how to plan and design a furniture exhibition, in order to maximize the effect of making the promotion of it?
Overall, the furniture exhibition design has several production principles:
1, ingenious select exhibition goods, to convey the latest product information;
2, rational design exhibition space, attract professional buyers sight;
3, science and configuration display exhibits, exhibits clear impression;
4, the appropriate blank, relieve pressure on the visitors visual;
5, the right to establish the sense of innovation, trying to build the strength of corporate brand.
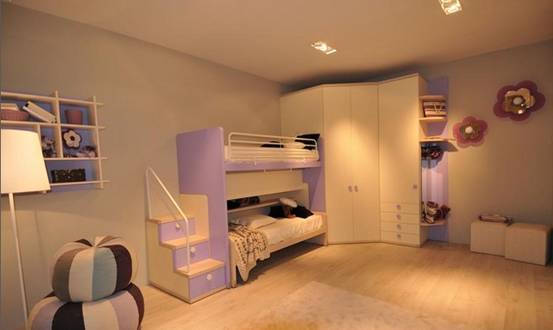
interior design
Furniture exhibition space has not only furniture show, also has information dissemination, exchange negotiate a variety of functions and public services. And generally different interior design, exhibition space is in a large space (pavilion) in independent singling out a small area, then independent design. At the same time, the pavilion also limit space itself independent booth design, such as Shenzhen and Guangzhou Fair high pay Hall Museum is two distinct spaces. Booth design in the large space can contribute to the vertical development, and in the low strip booth space design space to play opposite is very restricted. Estimate the size of the area required for each booth can refer to the following formula:
Total S = (R × S1) / (A × T) + S2
S Total: Booth desired area, m2;
R: the estimated number of visitors, people
A: Base, referring to the number of viewers per hour received, generally 5 to 9 people / hour, people / hour;
T: Show time hours;
S1: the area occupied by talking to people, about 4 ~ 6m2 / person, m2 / person;
S2: display area of the equipment, props, exhibits, and the channel, m2.
Above empirical formula, exhibitors can handle discretion according to their economic condition.
In the exhibition hall, the spatial position of the booth design and order, especially for spatial interface design is a big influence. Feelings flow in different directions for different orientations and different types of units of space, due to the different horizon and perspectives and different.
Such as: Booth A booth surrounded by an independent walkway, the area is relatively large, and hence, its four facades for the overall design, and the design of the focus should be on the south facade, because not only the south facade near the main entrance, And in front of the spacious hallway, there is a good line of sight.
B Booth space for the connection type, there are two faces shared with other booths, but also in the road around the corner, so relatively speaking, it's the west, south facade can mainly depends on the surface, while the north and east facades can be relatively empty the sight line flow, and the introduction of abortion.
Booth C face against the wall walkway, and shared with other booth walls, a small exhibition area, generally speaking, the wall of the main facade looking face, due to the small size, not too much decoration, but should be on display as exhibits Lord, while the corporate image to show through POP. To make it visible in a row of booths, you can take advantage of bright colors, special materials, the introduction of lighting and other design elements.
Booth D has three separate facade, and has a relatively good position, large flow of people, but in fact people shopping there is a general "glean" mentality, always want to have a better back, so how good image display allows viewers to stop here becomes critical.
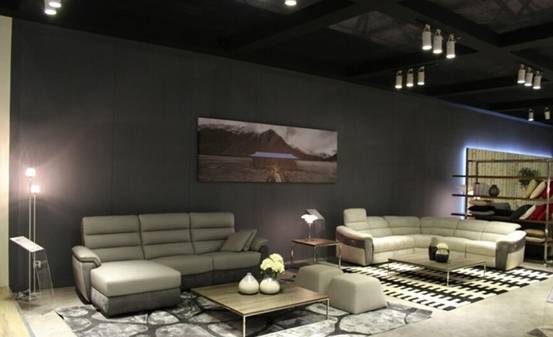
Color Design
Color is the furniture exhibition design the most "cheap", but the most likely to succeed of factors, it makes the exhibition "chromophore attractive." Through color adjustment can compensate for the lack of space, materials, furnishings, etc., create a harmonious and unified effect, so the exhibits for specific good visual effects and psychological effects in the audience.
Visibility color hue itself with its visual distance, visual difference from the use of color to choose strong colors jump can play a good role of instructions and guidance.
Such as: Background Color Black Red Yellow Blue
Configuring purple violet purple color yellow red orange yellow red purple yellow green purple
Color visual distance (M) 13.5 6 2.5 12.5 9 2 11.9 3 1.8 8.5 1.2 3.7
Too monotonous, uniform, the lack of change in color will be boring, excitement and excites visitors leave. At this point, you can use to change the shade and furnishings drab situation.
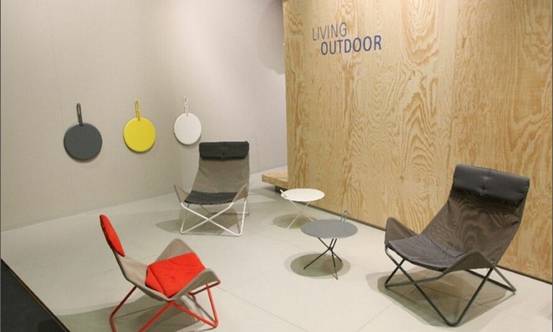
Lighting Design
The light shines in exhibition design is essential, it can not only create a colorful ambience, but also can exhibit the characteristics of goods.
The strength of the emotional impact of light on people is different, should adopt a soft light shows when bedroom furniture, people feel warm and peaceful; when showing living room furniture, the use of bright light, giving a pleasant feeling. Show different materials furniture should choose the appropriate color temperature of the light source, in general, glass, metal, stone furniture should use high-gloss color (sensation), to reflect the characteristics are hard; and wood, fabric furniture low light color (warm feeling ) of light irradiation also enhance softness.
Furniture display environment in general illumination of 700 ~ 1000Lx, not to use too strong illumination, or else is a waste of electricity but also easy to damage the eyes. Wood, stone illuminance is 1000 ~ 1500Lx, illuminance metallic material is 750 ~ 1000Lx, glass illuminance is 300 ~ 750Lx.
Wood, bamboo and rattan furniture usually behind or by the side of the rear lights as the main constituent lighting lamps do; irradiated metal furniture with shade lamp light source is appropriate in order to avoid light reflection; leather furniture can use the spotlight; glass furniture can be an indirect light source to show the texture; plastic or polyester furniture appropriate to the diffusion of light to represent the texture and feel.
Three-dimensional exhibits is the difference between light and dark sides of its formation, in general control of 1: 3 to 1: 5 difference between the more appropriate. The local accent lighting coefficient = condenser / basic lighting, brightness as long as the general basic lighting control at a low level, and the exhibits lighting ratio of about 1: 3.
Accent lighting factor: 2: 1, 5: 1, 15: 1, 30: 1, 50: 1.
Effect: clear, low drama, dramatic, vivid, very vivid.
In addition, you can use a combination of special lighting, lamps, special colored lighting, or special lighting designed to achieve mood lighting, heighten the atmosphere of the environment in order to achieve, creating a rich sense of space and layering to create a particular atmosphere.
。
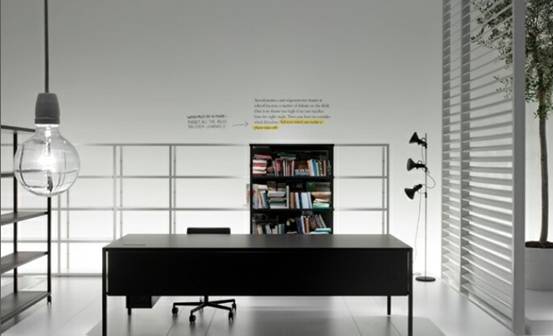
Display props design
Display of props is material and technical basis constitute exhibition space, it not only set off the exhibits, wall cabinets, lighting, posting signs to guide instruction to provide material interface, also became a whole entity interface design show direct experience of the viewer. Display props use can be divided into exhibition stands, booths, panels, partitions and other auxiliary facilities.
Display props design principles are as follows:
1, people-oriented, show props scale ergonomic requirements;
2, saving installation or set up time, save labor and material costs, the best use of standardized, serialization based, modular coupling manner, demountable based;
3, display props shape and color not overwhelming;
4, the site should be built using local materials, and adapt to the local processing conditions and technical level;
5, as far as possible the use of environmentally friendly, recycled, safe props member.
Exhibit Design furniture industry panels of graphic design to harmonization, including color layout, text, arrangement, materials, technology and so on. In increasing the overall visual impact of the premise, so focused, topical wonderful. Corporate logo concise legible, unique and distinctive, and can be appropriately increased POP advertising to attract customers.
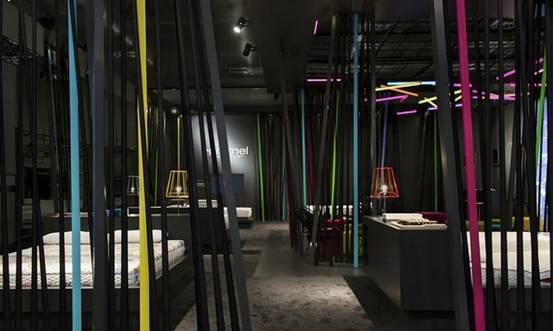
All in all, the furniture show has become China's furniture industry's economic development "booster", but also the furniture industry to develop the best way to develop the market of customers. Guangzhou Furniture Fair to be held, exhibitors need to choose a professional exhibition company fly build their own booth. Picasso exhibition, Furniture decades of design experience, is the previous CIFF designated contractor, to build the country's first marketing-oriented booth design engineering exhibition company.
Recommended related articles:
Furniture exhibition How to avoid thankless
How Fair special structures to pave the way for the sale
Exhibition layout step by step how to "win"
One second will be played, how do fair housing design and construction
Furniture exhibition design can be more fire
Picasso excellent case Recommended:
LED Lighting Fair
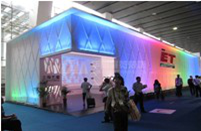
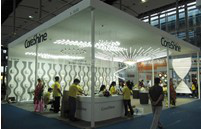
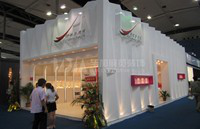
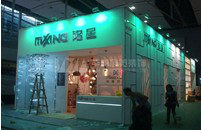
Cosmoprof Beauty Fair
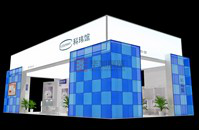
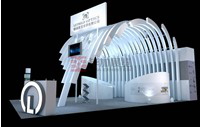
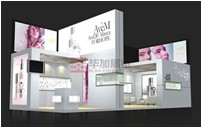
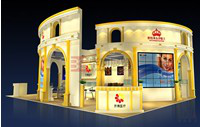
Furniture Furnishings Exhibition
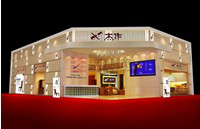
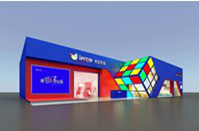
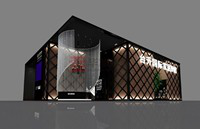
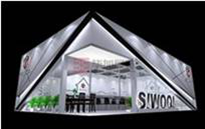
Machinery Exhibition
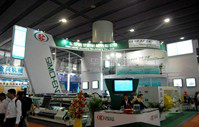
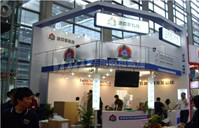
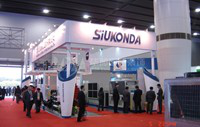
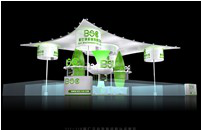
Building Materials Exhibition
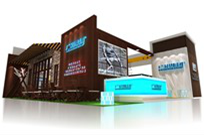
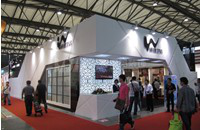
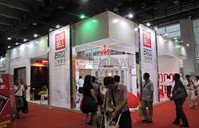
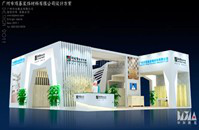
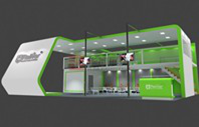
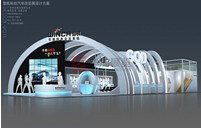
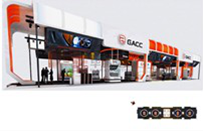
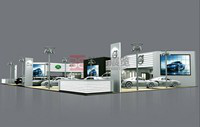
More Industry Case click: Picasso classic scheme



