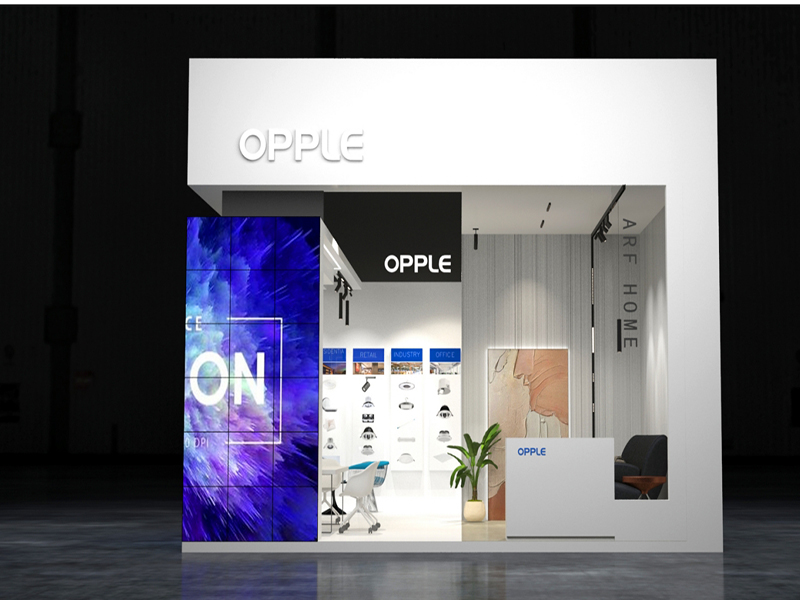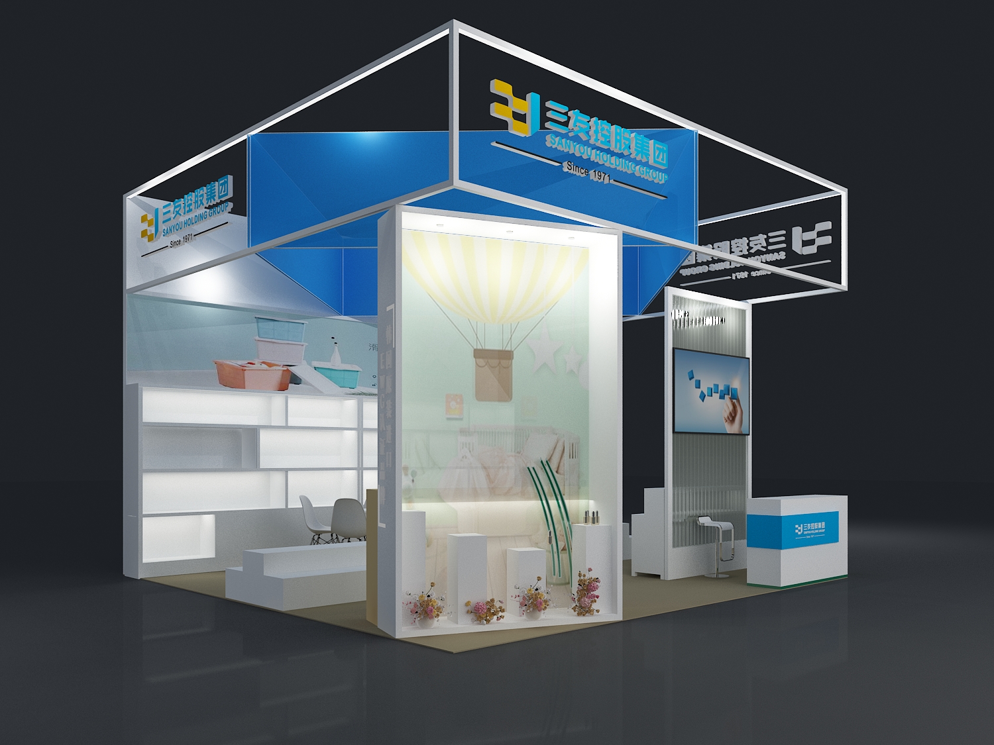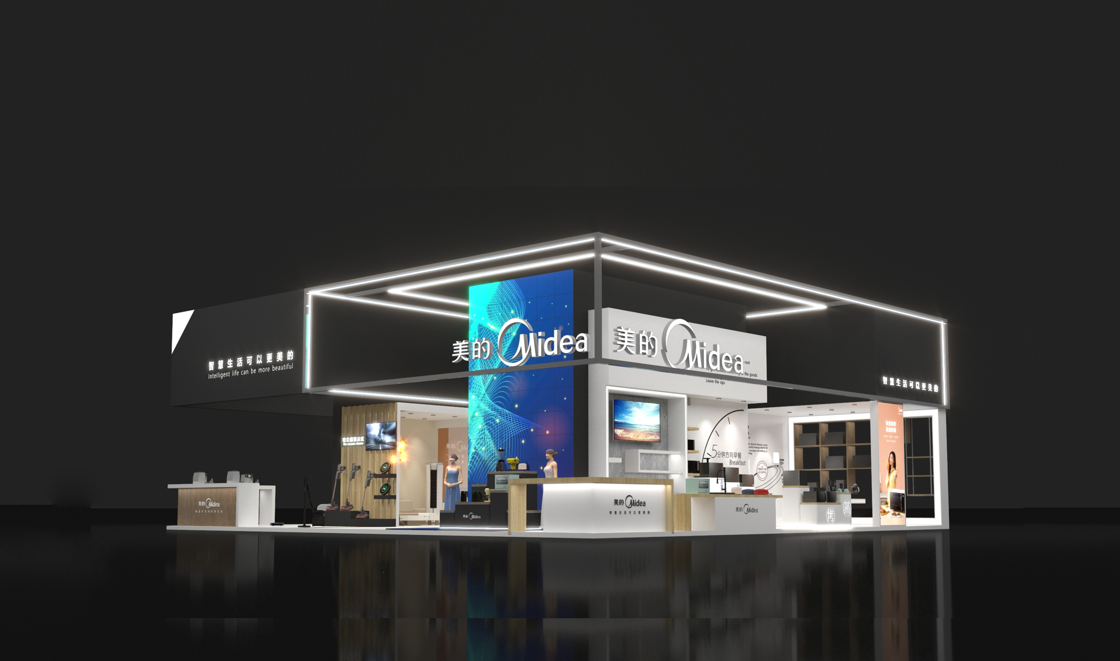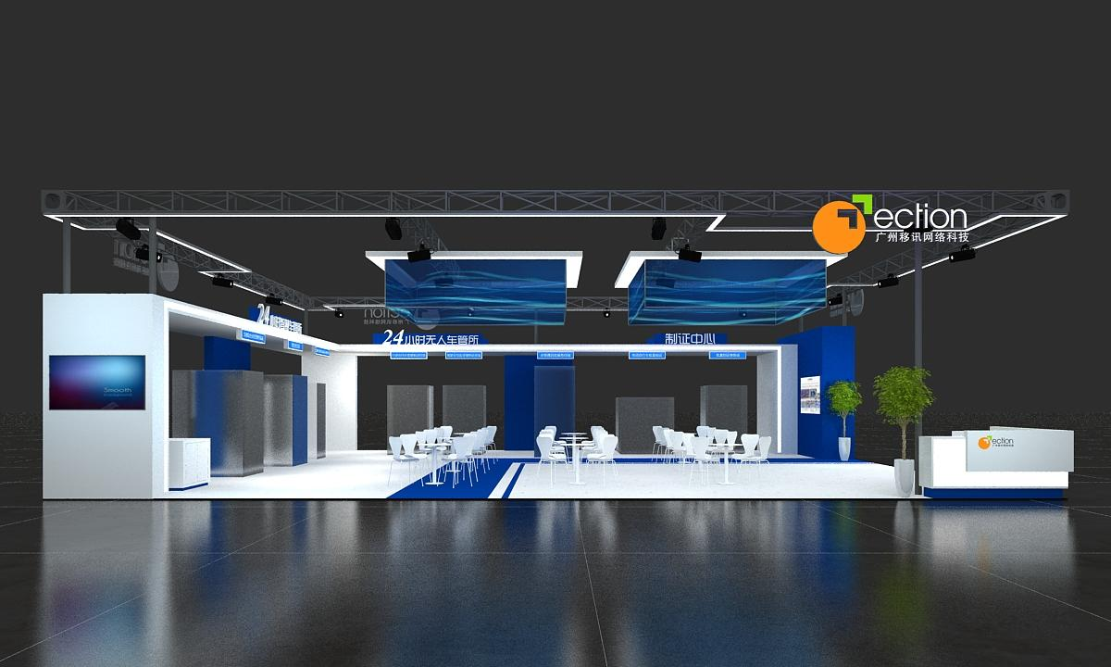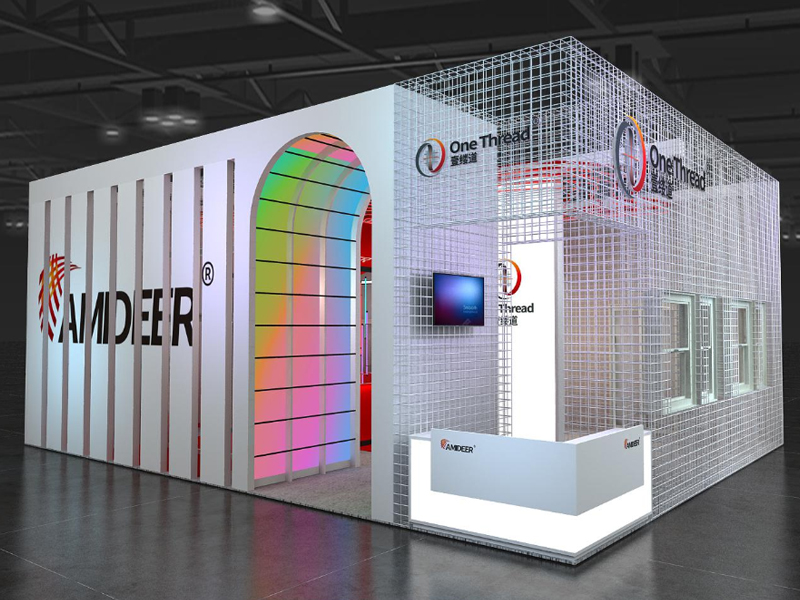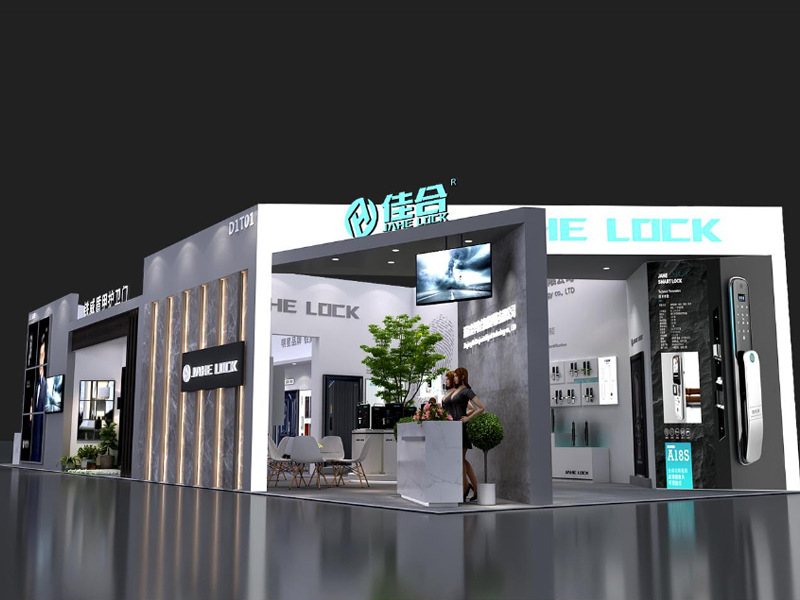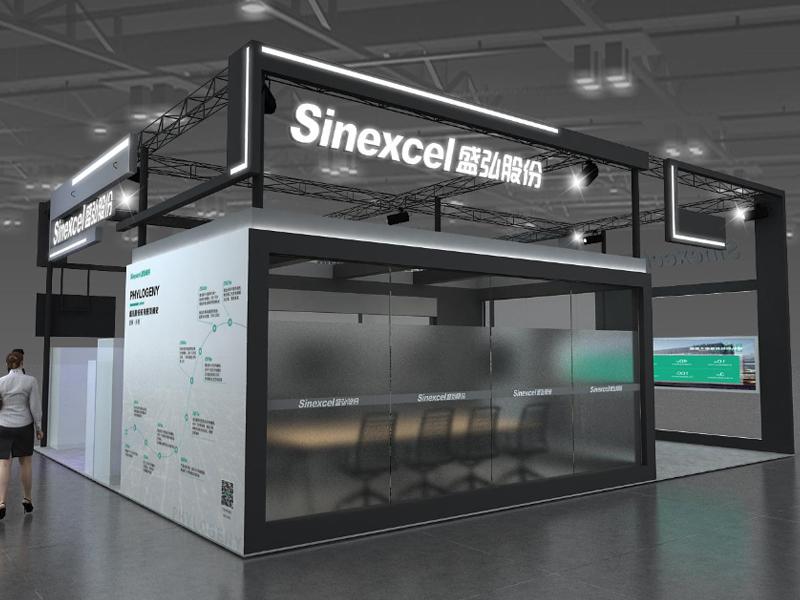[booth design] ceramic sanitary ware exhibition design from the start to build
2014-05-27 10:56:00 毕加企划部 毕加官网 点击数:626 来源:毕加企划部
2014 China (Guangzhou) International Exhibition for Sanitary Ware and Building Ceramics upcoming July Pazhou Complex in Guangzhou to meet you, then, exhibitors gathered, how the sanitary ceramics exhibition design structures to Win has become critical. This can be realized by a professional design company, Guangzhou Wei Tao previous exhibition designated structures Picasso exhibition is such a company you can trust. Picasso Xiao Bian now share some ceramic sanitary ware exhibition design and construction of combat experience:
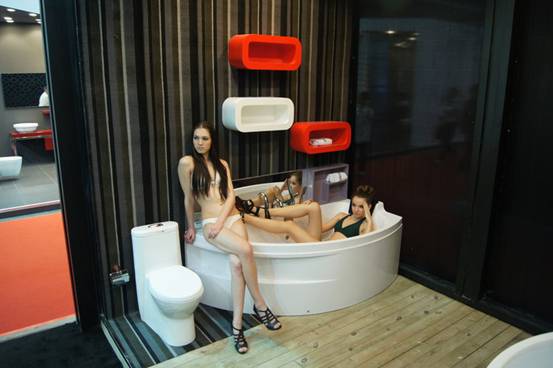
First, before the design first we need to fully communicate with customers, in-depth understanding of customer needs. After the customer selected booth, industry specificity, enterprise service or product characteristics, combined with the flow direction of the exhibition hall, where the audience first consider the layout and spatial arrangement. In terms of layout, not only to ensure there are not only easy to show a large audience to move around freely in the channel, but also to advance the analog line visitors at the visitors random nature of the case can stand along the route interludes, while the show each part of the region at a glance.
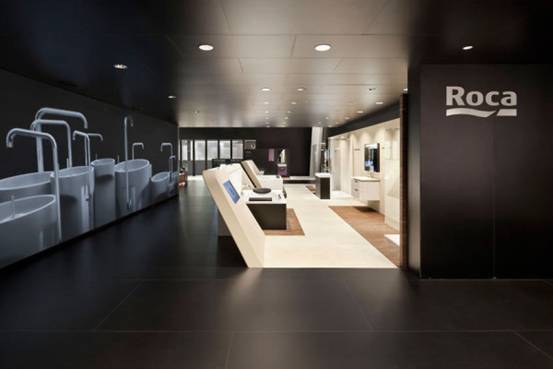
In addition, we must ensure that there is enough space within the booth. Comprehensive designer of the design concept and exhibitors display requirements to functional area and work station point of practical function as a starting point, and for its expansion and decoration. In other words, the unity of the design style and practicality, and ultimately achieve both beautiful to show efficiency and high purpose.
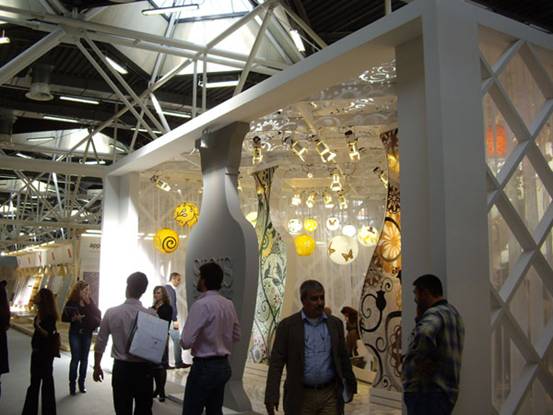
From the perspective of this purpose in terms of spatial separation and contact is an important part of the exhibition design, separated by means of directly determine the merits of the ease of use, and the beauty and the exhibition of visual comfort. Booth space designed layout from space utilization, blocking the line of sight, sound appropriate, enhance privacy, enhance flexibility, a certain role in guiding space of peers
Surface to be considered.
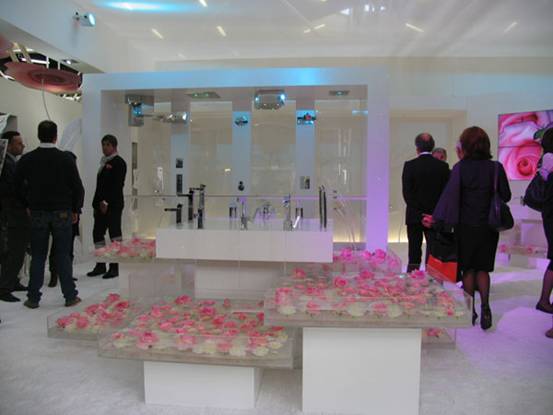
Rational planning on three areas of the objectives set according to exhibitors. The proportion of the three regions is also due to the circumstances. If exhibitors to showcase products, an area slightly larger display area. Another thing to note yes. Divided area is always to maintain a focus that you want to exhibitors throughout corporate image for the show center.
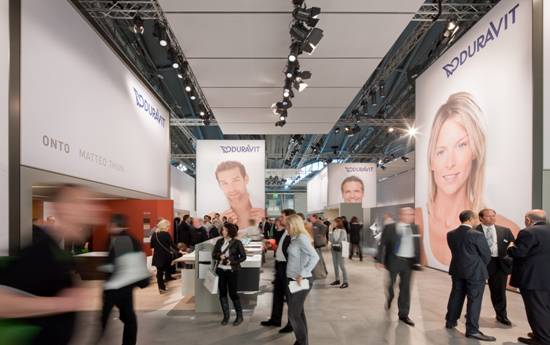
All in all, ceramic sanitary ware exhibition design structures to the customer's point of view, both considered every detail, there are a whole the overall situation into account.
Recommended related articles:
Design and construction of electric bicycle show tells exhibitors should not do
Textile Exhibition design structures how rational planning
Logistics Exhibition design structures to find any exhibition company
Wine Expo design and construction company tell you what the note exhibitors
Tea Expo booth design how from materiality to immateriality
LED Lighting Fair
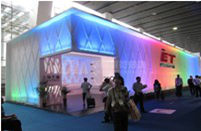
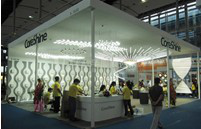
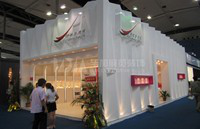
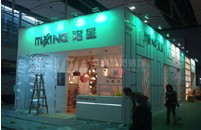
Cosmoprof Beauty Fair
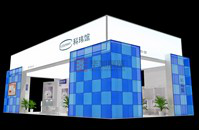
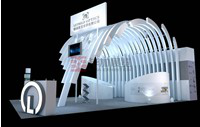
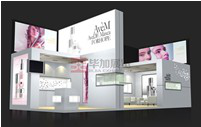
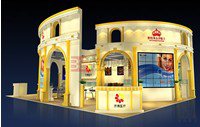
Furniture Furnishings Exhibition
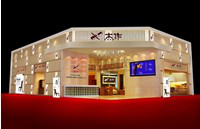
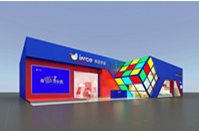
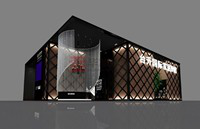
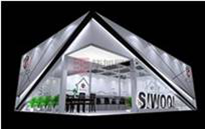
Machinery Exhibition
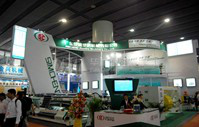
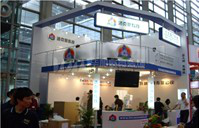
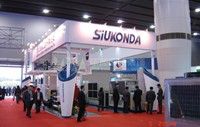
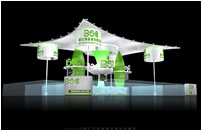
Building Materials Exhibition
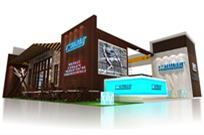
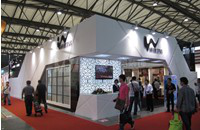
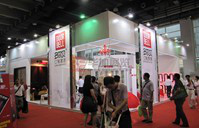
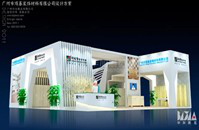
Auto Show
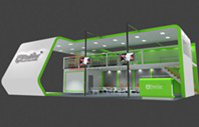
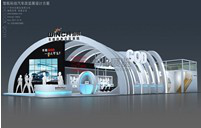
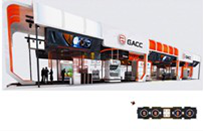
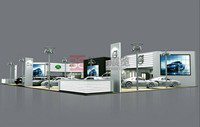
More Industry Case click: Picasso classic scheme
Picasso excellent case Recommended:



