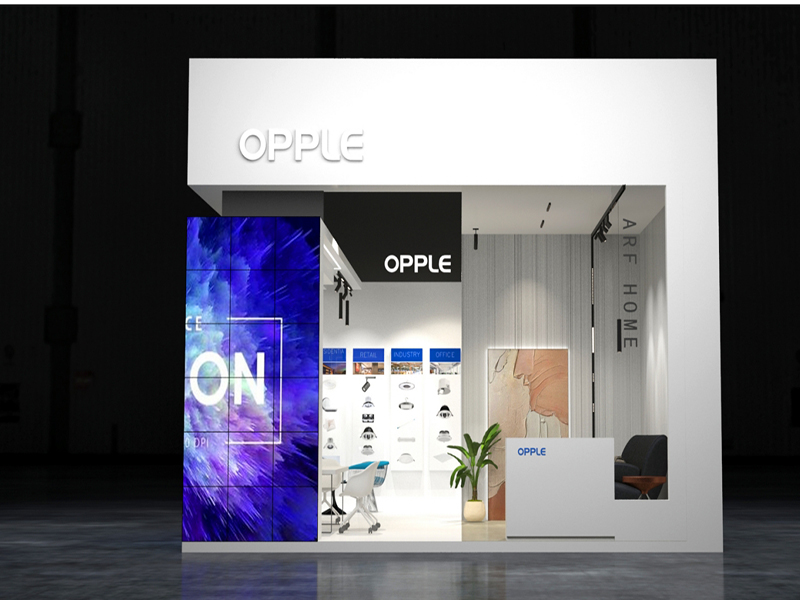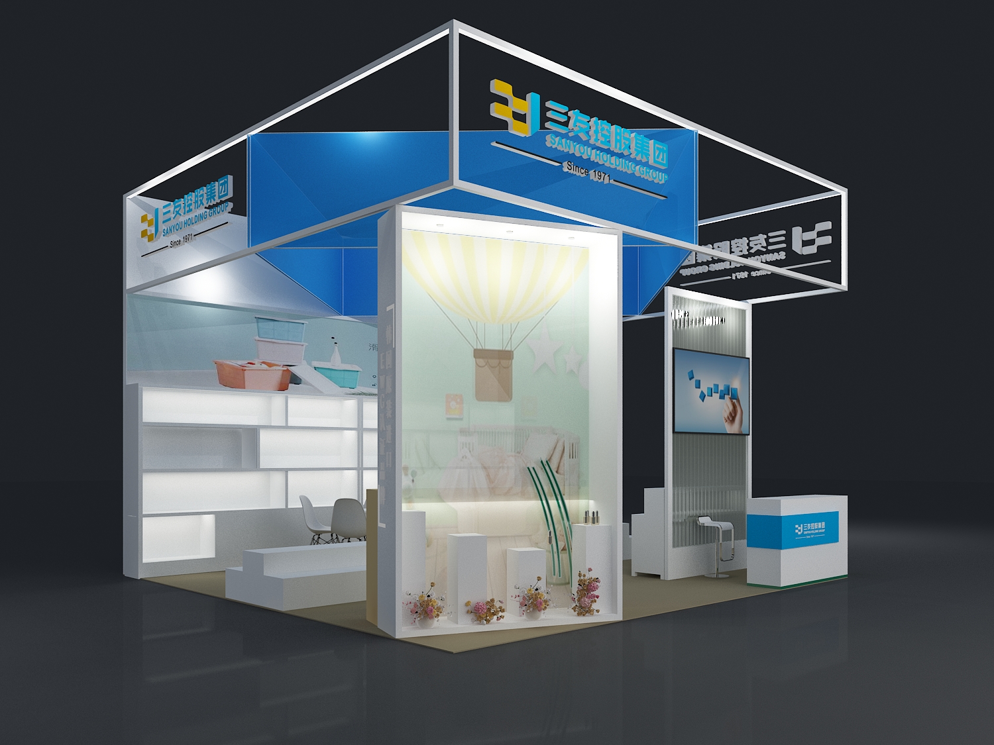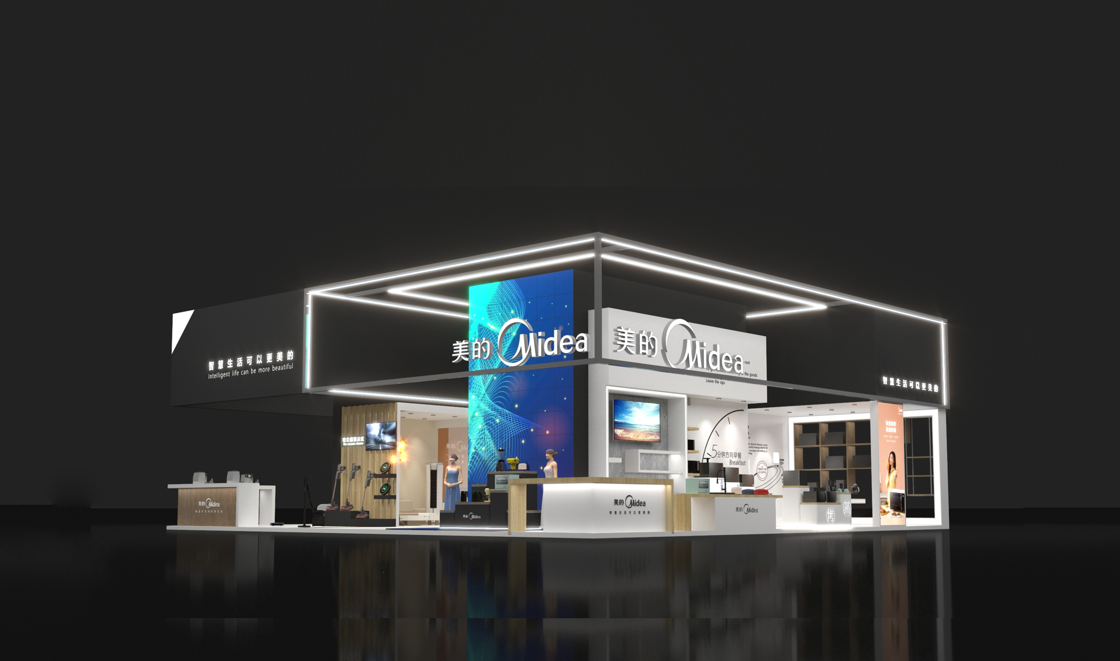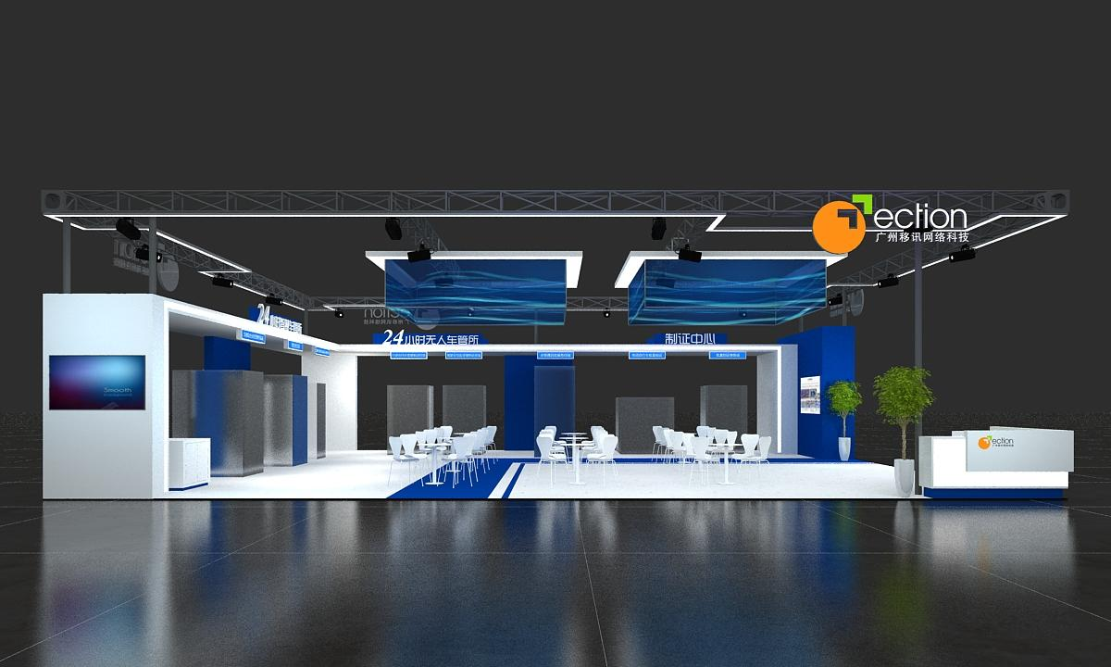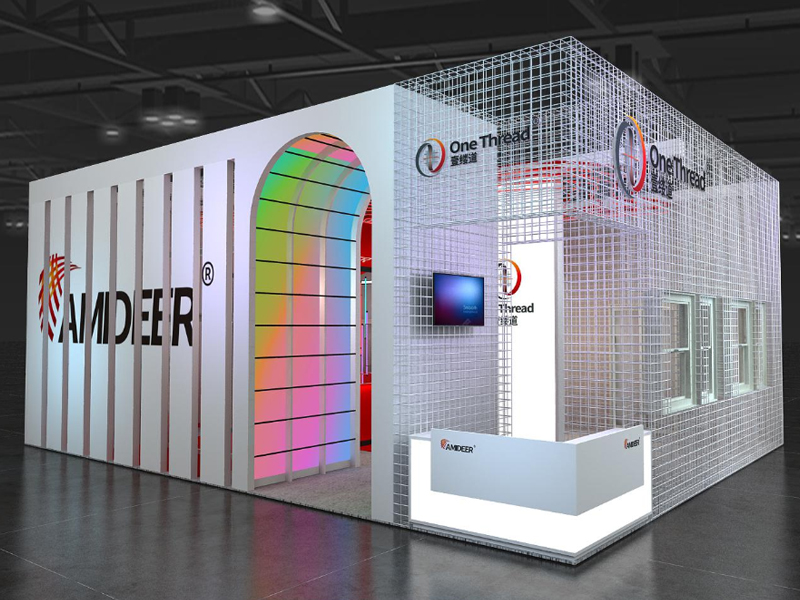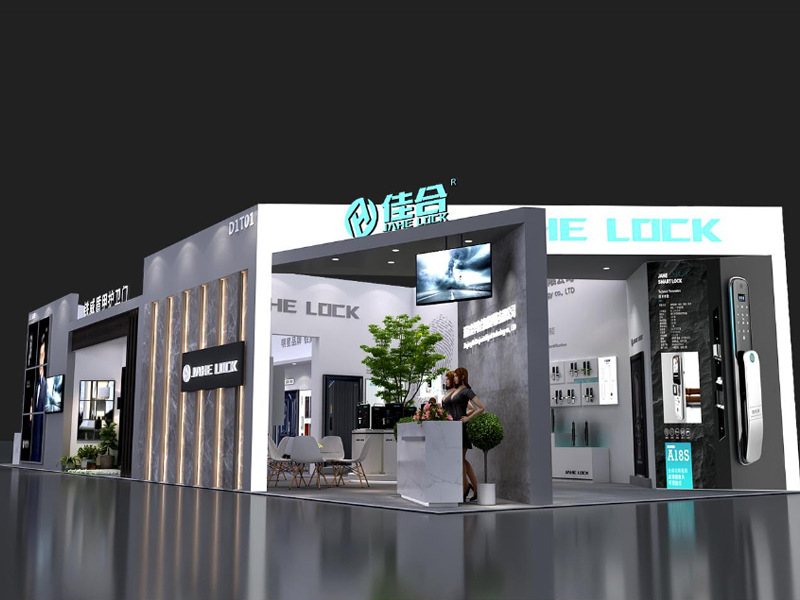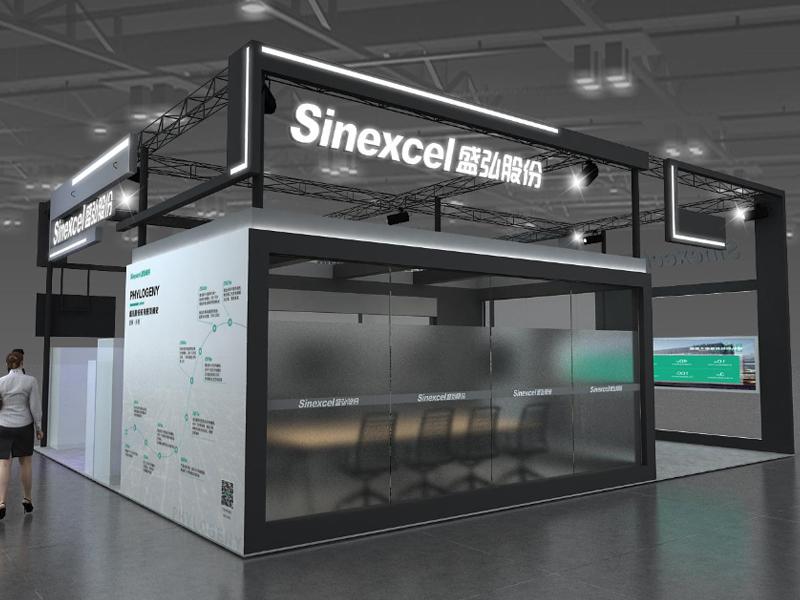[booth design] to see how the sale of the booth design of the booth to retain customers
2014-03-31 17:42:00 点击数: 来源:毕加企划部
Booth Hall has become one of the modern common design space, people running flow trajectories in these spaces, depending on the size of the space in the form of classification, we show exhibition concept for the flow of people planning to study at the people-based premise, different space partitioning can make different flow flowing lines. When people flow in these lines, since different purposes and everything which produces flow problems arise, solve this problem in order to make contacts open to visitors buyers a comfortable environment through the route.

In booth design, diversion route commonly used route design in the following ways:
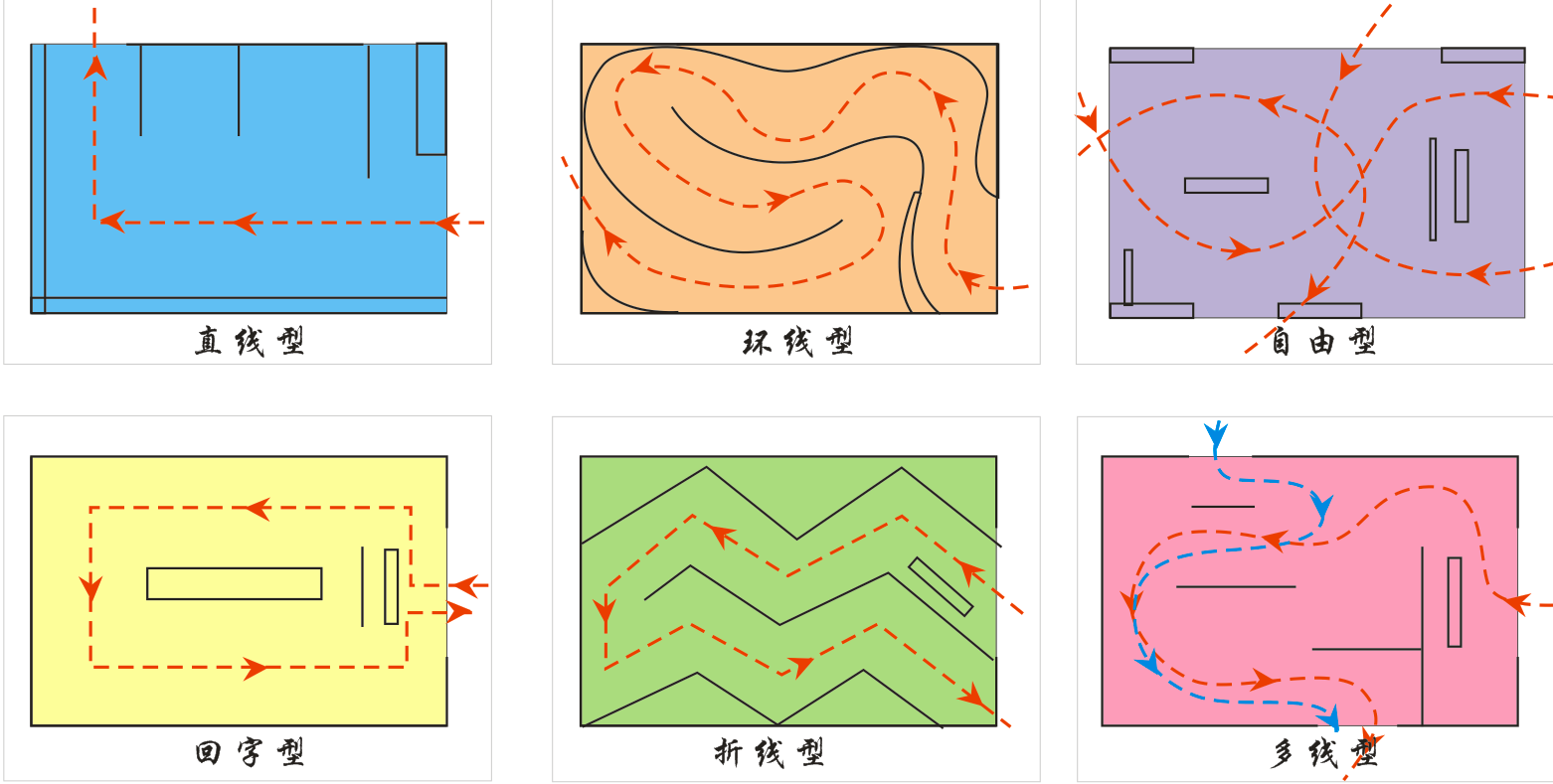
1, straight line: refers to the inlet and outlet layout in pass-through line and space in different sides of the flow from the entrance, no matter how the flow, the last is from the other side exit, which streamlines compare the interior spaces suitable for narrow space on both sides of the body are generally placed, people generally do not have too much conflict, is a relatively simple streamlined style. This linear flow of space layout is roughly divided into two types: one is symmetrical layout, with this arrangement, the flow line channel is clear, but a bit stiff, the other is asymmetrical, it is well-proportioned, improve the shopping environment, leads to potential shoppers.
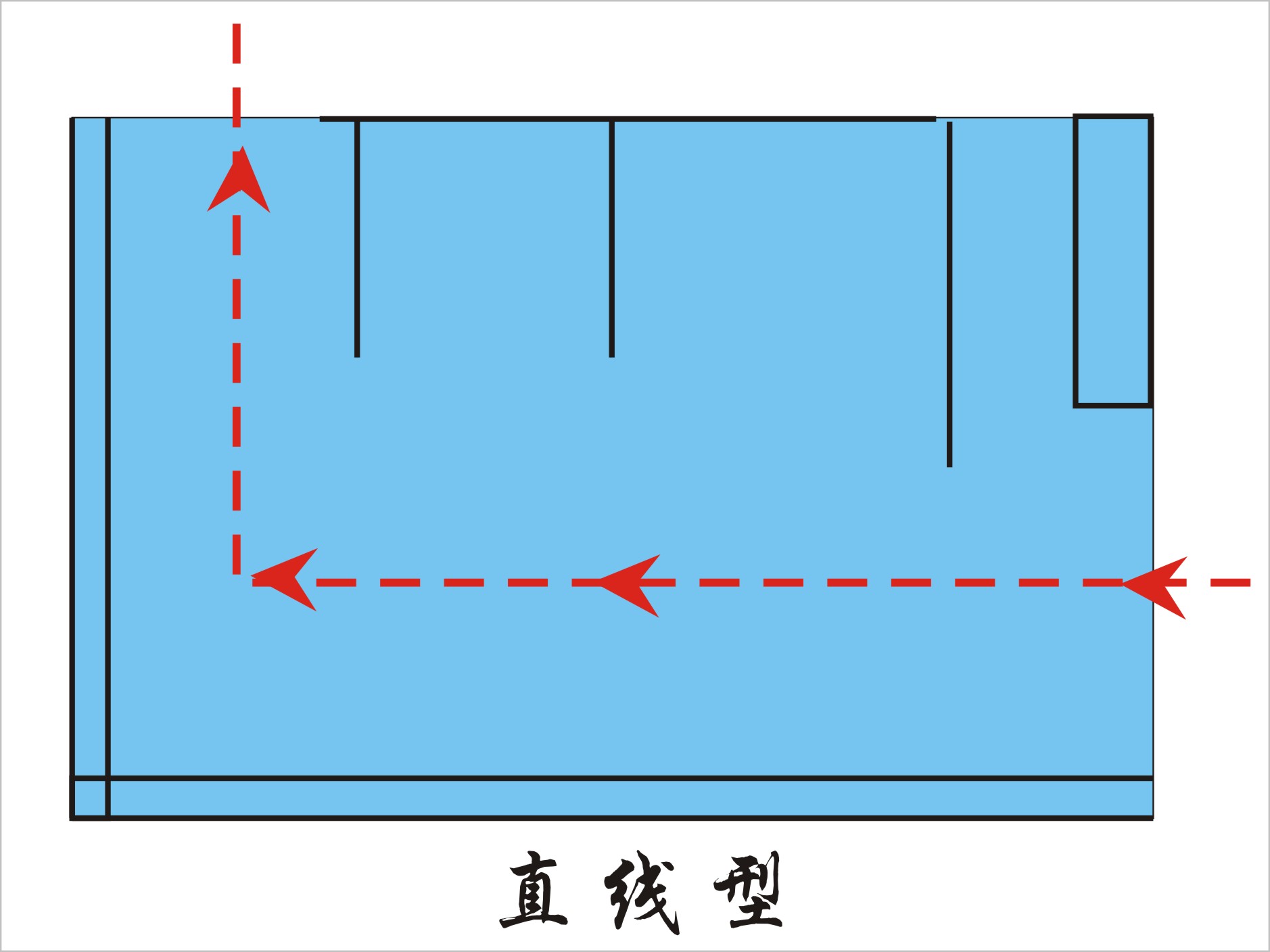
2, link route: some three Wai space in the inlet and outlet on the same side. After stream of people into space, after link flow and from the export of the same side of the left, link flow space is more complex, ideal flow route to can make stream of people in order to see through all objects in, people focus on selling area, as far as possible to avoid the crowd relative or through repetition.
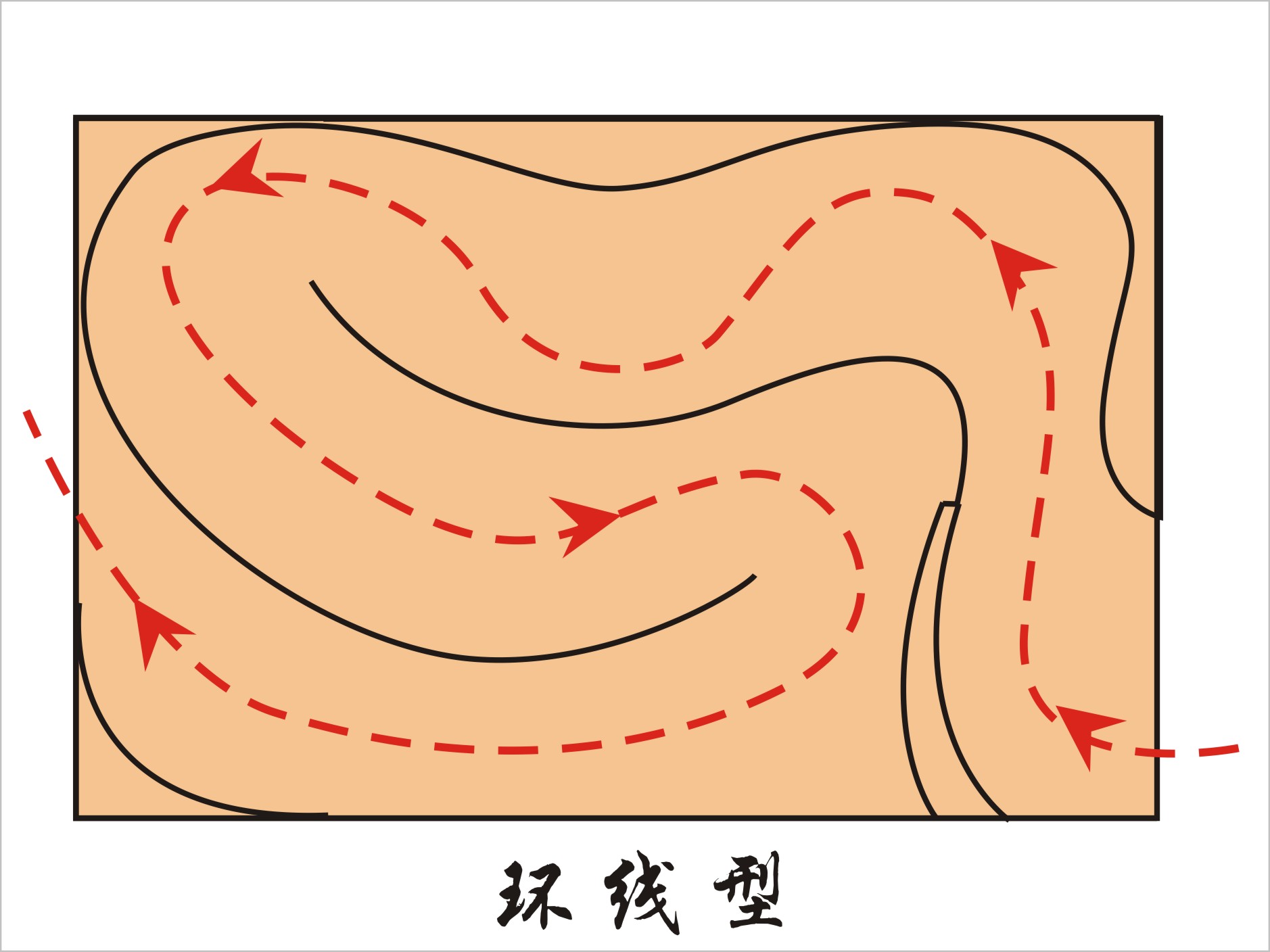
3, free route: when indoor space is large, can through the inlet, publicity single production to stream of people provide a reference line, and the specific flow circuit is composed of a stream of people free choice, according to their own interests within the scope of the provisions of free to visit, if only the provisions of the inlet is provided with a guide plate to guide the direction, to the audience tour routes interfere, without considering the audience's interest, everywhere be restricted, then do not respect for the audience to also can reduce the audience viewing interest.
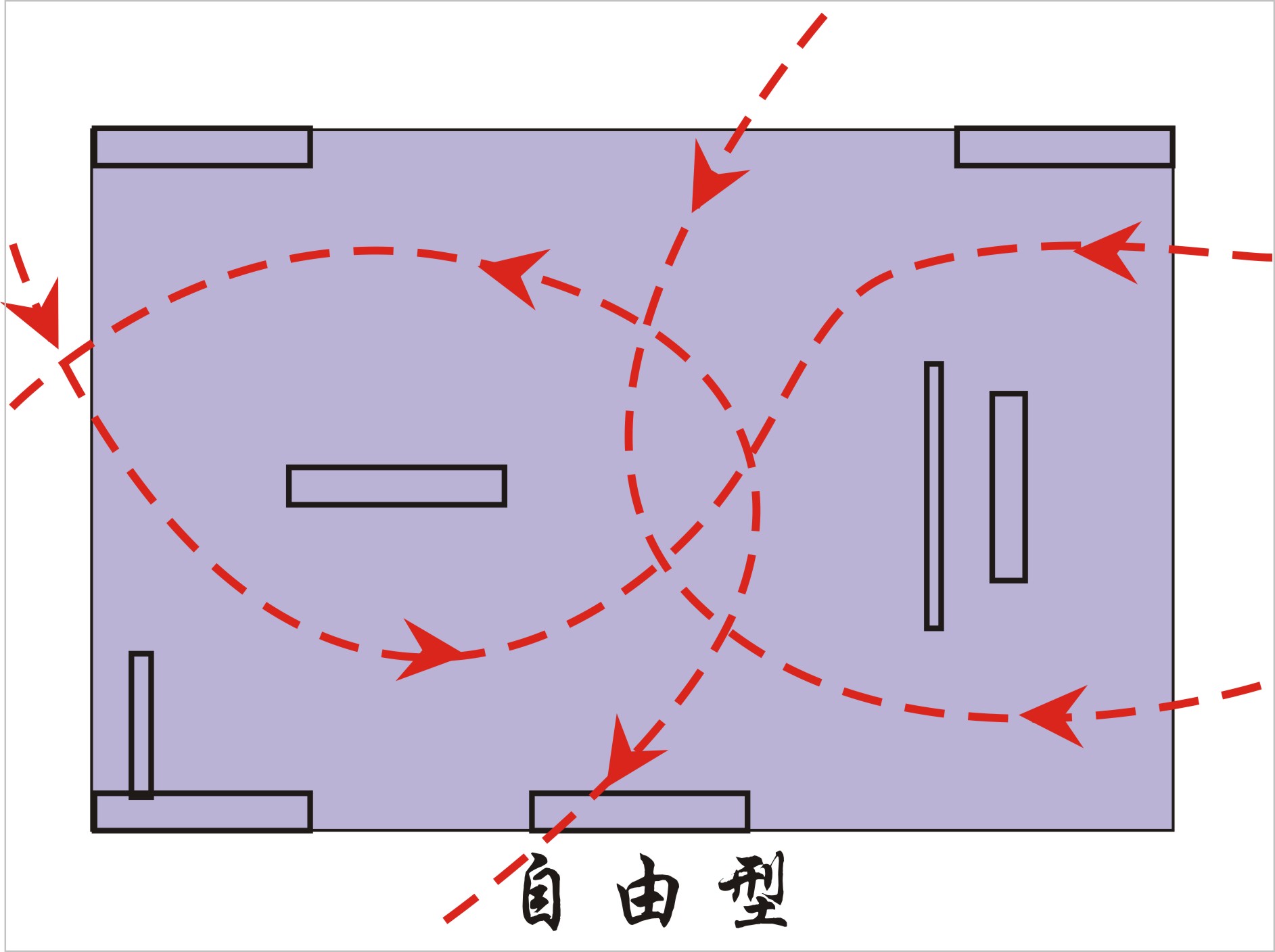
4, multi linear
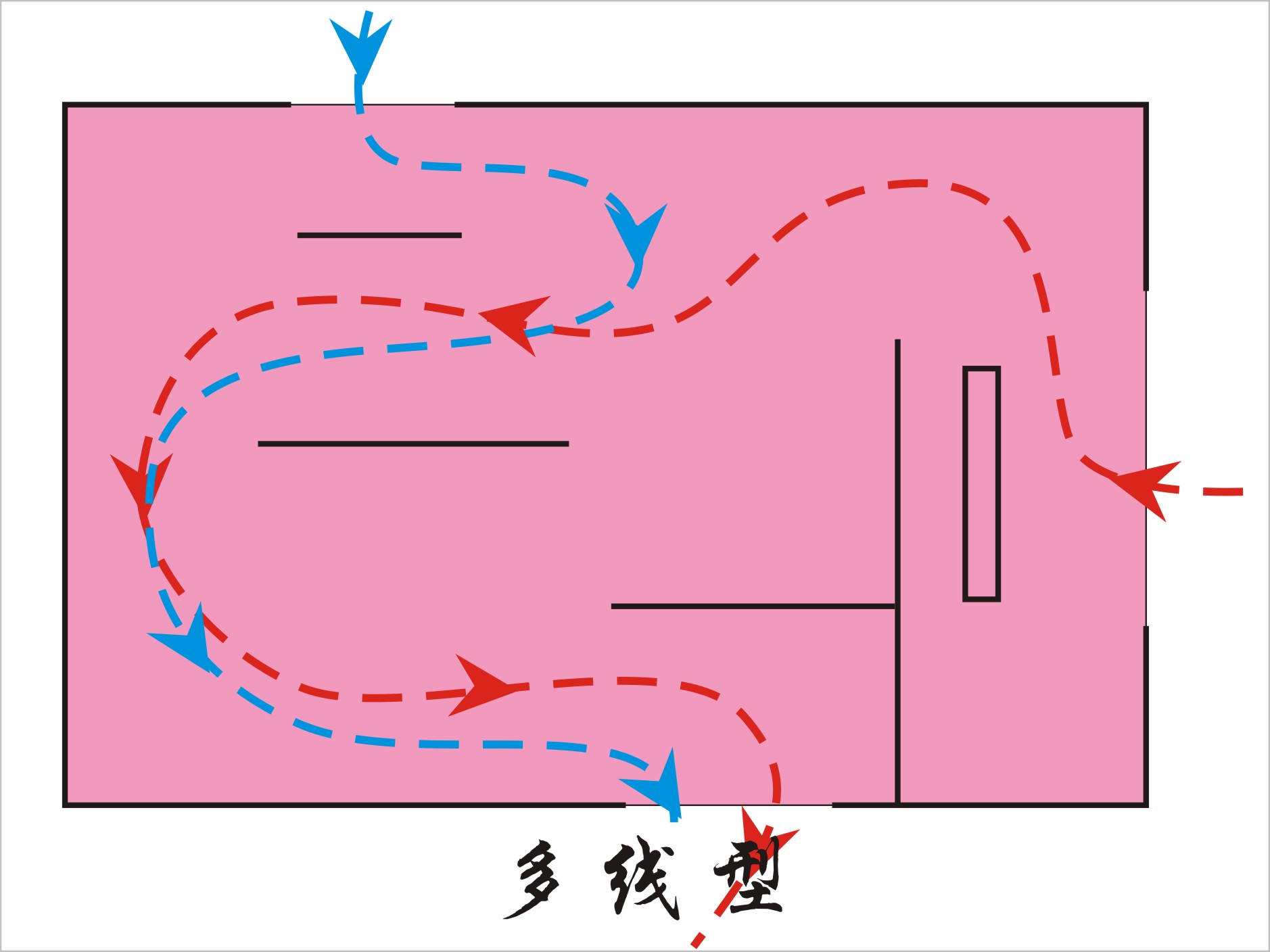
5, back to the font

6, line shape

In the marketing booth, booth exhibition space of the flow characteristics and guide, suggesting the functional role.
1, spatial mobility. Indoor viewing space is inevitably has liquidity, art is a space and site planning, in a certain space range with certain forms of expression to convey information to the people, with the dynamic performance of the display technique, in the planning of interesting guide our course of action, different plane layout can be caused by a variety of different spatial effect, such as geometric lines constitute the plane streamline the channel space clear, curved plane streamline space becomes lively and comfortable.

2, suggestions and guidance of space to flow route. In the design process, we sometimes have meaning to certain unique things in hidden places, avoid straight to the point, at a glance, sometimes according to specific functions, terrain and other conditions, will make our space position is not obvious enough, prominent, that is not easy to be found. At this time, we need to take some measures according to the specific circumstances, for people to guide and hint, so we must follow the path to the destination, but the guide and suggest different sign, object and form characteristics exist in space but can produce some hints, regulation and the guiding role. In the movement of people consciously or unconsciously according to cognitive and visual people according to the human cognitive process and visual psychological laws.
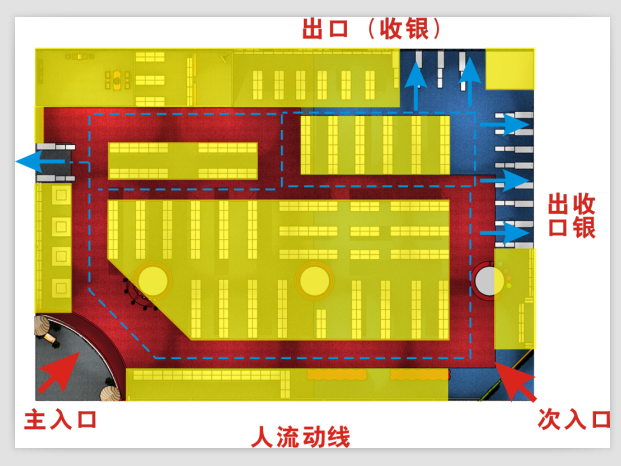
There are 4 specific ways:
(1) the suggestion and guidance of the curved wall
People used to in accordance with in the form of a curve reference to the stream of people towards a certain direction, and hinted that make the existence of one space, this approach is to people's psychological characteristics and the flow naturally tend to curve form basis. Usually by bending the wall surface, so that people unconsciously estate students a sense of anticipation, unconsciously went along and was directed to destination. In interior design, often using this guide implied, naturally, cleverly so we don't inadvertently along the route from the space in turn went to the other a space.

(2) to the ceiling, hint and temptation
Due to the arc plane streamline to make the space appears more lively, in the indoor space design, with strong design to guide people along the direction of, and consciously using this processing technique, space to bring lively. Will ceiling or ground processing Cheng has strong direction or continuity pattern will be around people along the direction. Also wall of uneven changes, color, plants, placed a sequence of commodity, conscious of using these techniques, help in the direction of the flow.

(3) the stairs or steps
In indoor space will use special forms of stairs or specially set up steps, suggesting the existence of a layer of space. Because the stairs, steps have a lead to the temptation, if you want to stream of people from the lowest space lead to high space, can help to the stairs and steps, to reach the destination. This form can use of nitrogen, a variety of forms, according to the actual situation specific analysis is used to achieve the best effect.

(4) in the interior space, as long as it is not the end, there will be some hope, in this state of mind, we will have a sense of the existence of another space.
To make this kind of feeling is can make use of space separated for flexible implies the existence of other space, so that you can put people from space to guide to another space, to feel another space changes, the guidance in the form of a variety, concrete analysis of concrete conditions using, if single does not feature space division, the space slightly dull.

In marketing booth design. Courses of action are diverse, according to the specific form of reasonable design using, the flow path in the form attached on space layout. Therefore, in marketing booth design process, the flow route planning is not only on the one hand, to make people flow route in space play a role. So, in the marketing booth route design, take full advantage of route planning, flexibility in the use of the exhibition space, achieve the humanized design.
Picasso exhibition service Co., Ltd., professional marketing booth design and construction, with a professional team, professional technical services in the vast number of customers, for customers to provide professional, comprehensive and scientific services.



