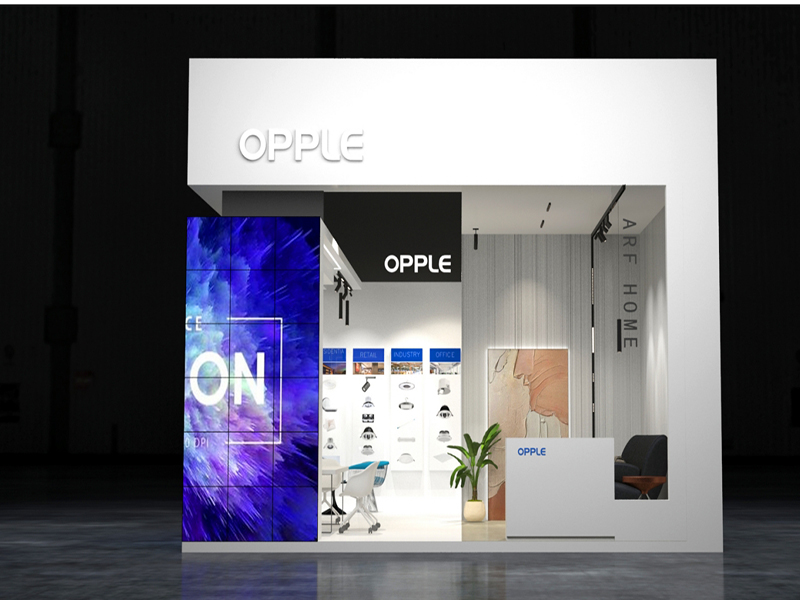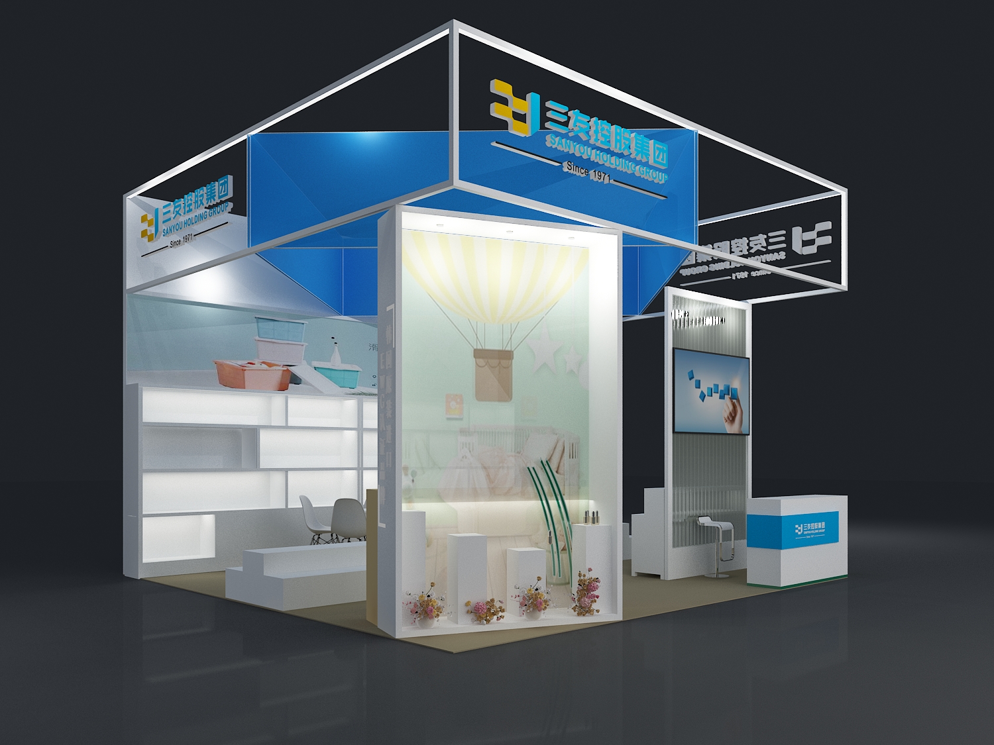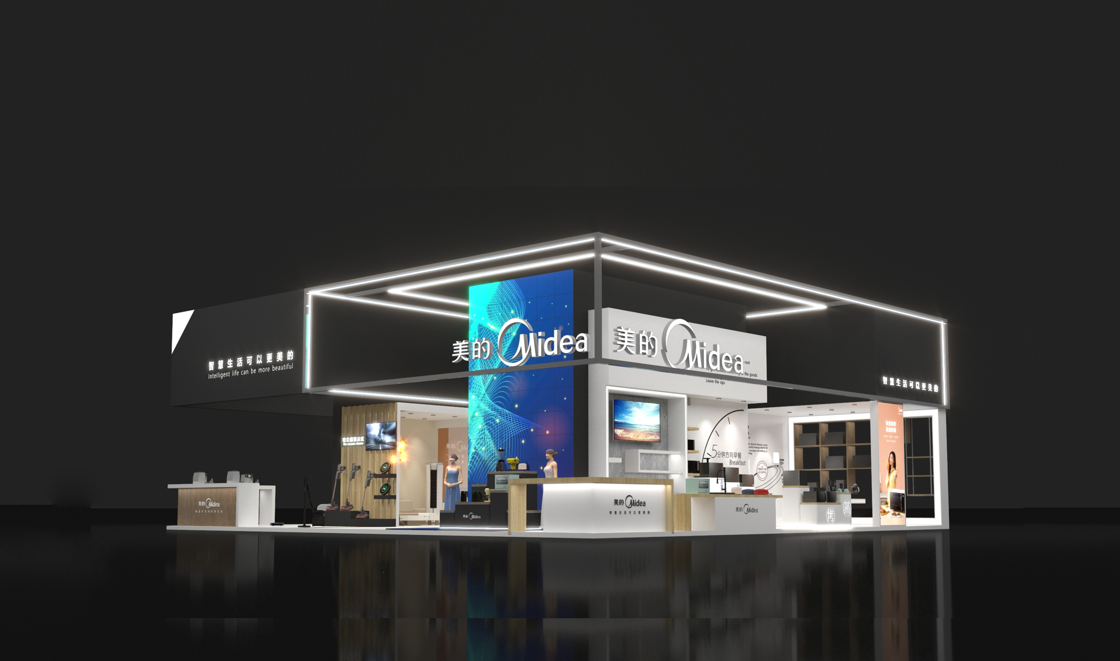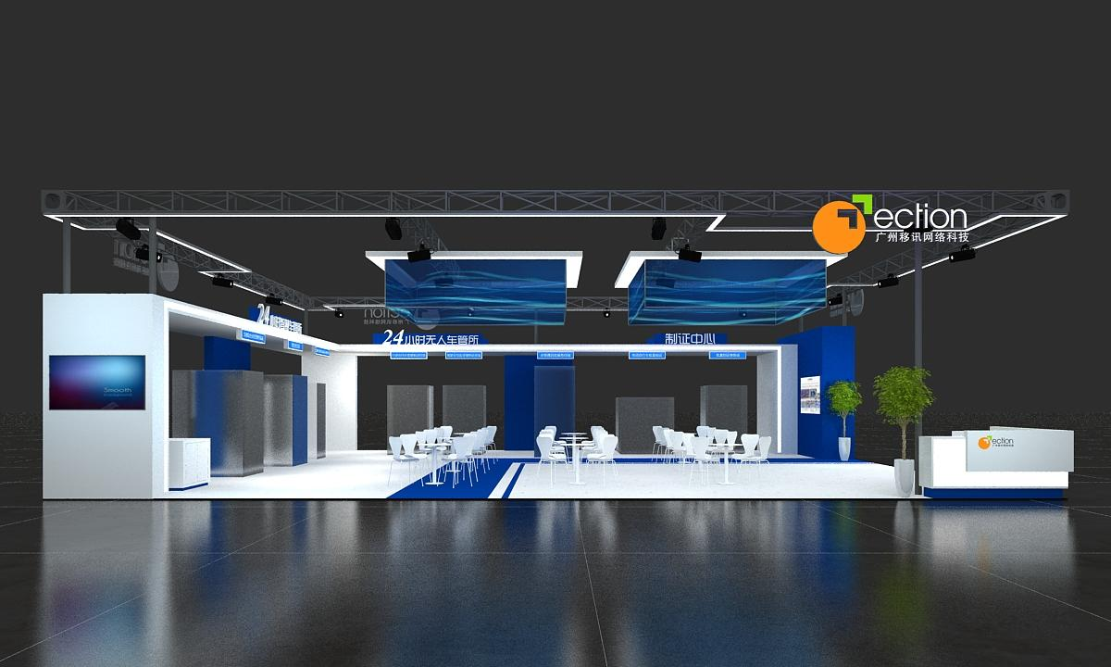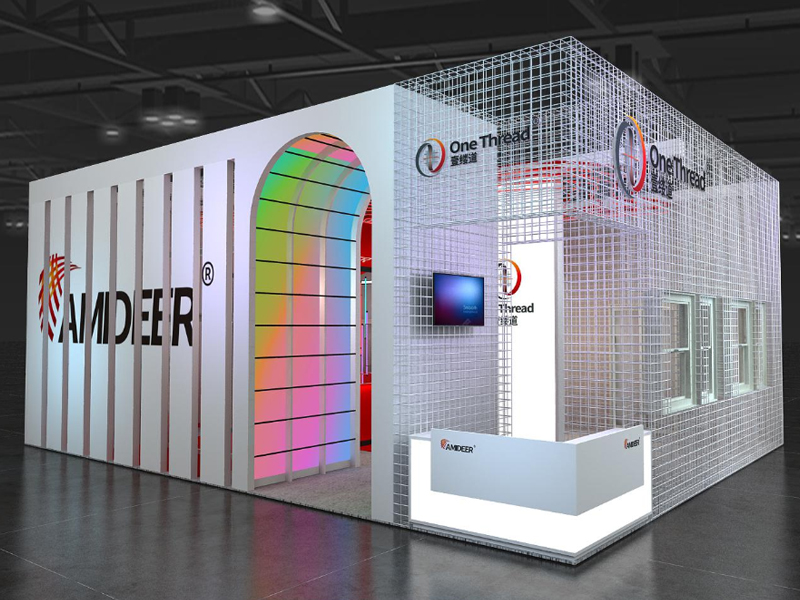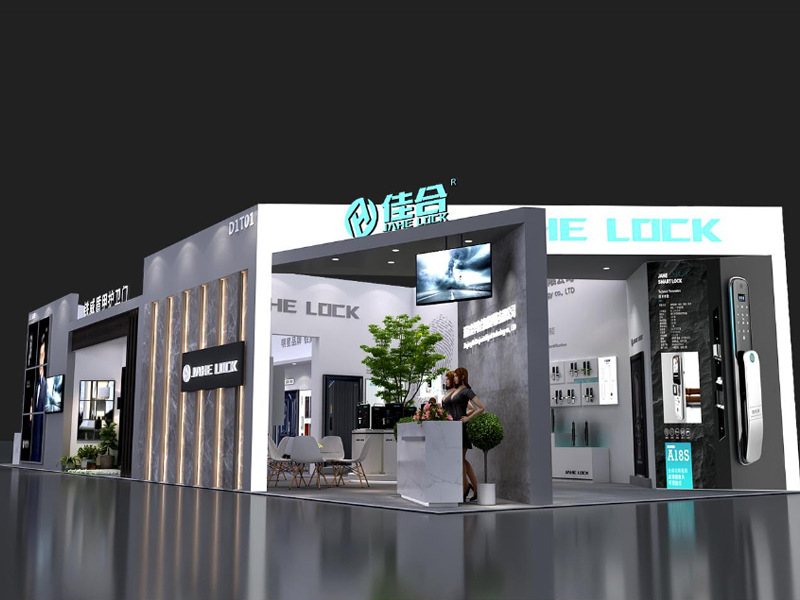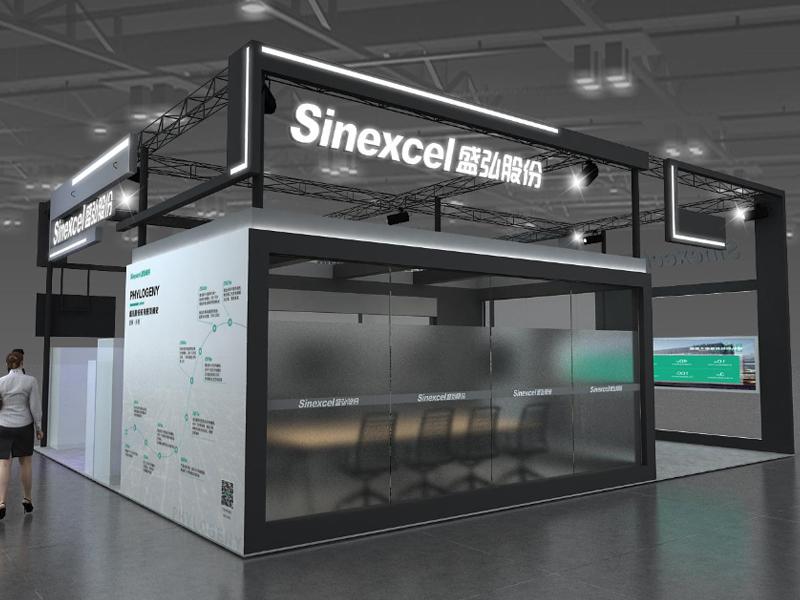Pazhou Exhibition planning, new future development in Guangzhou
2014-06-23 14:38:00 毕加企划部 毕加官网 点击数: 来源:毕加企划部
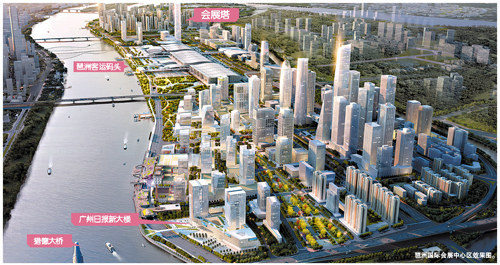
Pazhou International Convention and Exhibition Centre repair regulations create new exhibition four and 300 meters exhibition tower
And the Pearl River New City, International Financial City form a river Tri-Cities area of Guangzhou CBD
The recently held City Planning Commission, Pazhou International Exhibition Center area controlled detailed planning was adopted, the new Fair four pavilions and 300 meters of the landmark exhibition tower, while adding six rail lines and a water transit, achieve 25 minutes to Baiyun Airport, one hour to Hong Kong's goal. Mayor of Guangzhou, Chen Jianhua, director of City Planning Commission Chair.
Planning, Pazhou positioning is very high, and the Pearl River New City, International Financial City river together constitute a three-city CBD area of Guangzhou, in southern China's most economically active, the total maximum area, Guangzhou is the most dynamic, power and glamor economic engine. Chen Jianhua said: "The next ten years, Guangzhou Pazhou Island will become more mature, following the Pearl River New City central business district."
Pazhou current regulatory control period was approved in December 2011, it has been implemented according to plan Pazhou village reconstruction, Huangpu village protection and completed 13 land transfer headquarters. But with the implementation of the Haizhu eco-city planning, planning Pazhou area is also in urgent need of optimization and upgrading.
Compared with the last round of planning, building strength in the current round of planning to increase, with a total construction area from the current regulatory control of 12.25 million square meters, increased to 14.12 million square meters; the population of regulatory control from the current 7.8 million to 8.9 million; gross floor area ratio from the current regulatory control 1.27 to 1.5.
After the adjustment of regulatory control, it can sell the land to 69 hectares, the construction area of 3.91 million square meters, a total of 35.
4 large area
A region of the exhibition industry cluster area, the status quo is mainly Pa Ti and headquarters economic zone, the features are conferences and exhibitions, e-commerce, office hotel, commercial shopping; B1 district leader to lead the region to the exhibition, including the Canton Fair, functions as an international exhibition , cultural celebrations, hotels and restaurants and business offices, the tower will be built next exhibition area at B1; B2 exhibition area for the comprehensive service area, mainly for the status quo and the old factories and other old villages, planning and positioning of the hotel services, business office, leisure business and residential apartment; C area of the exhibition industry extensions, including the status of Huangpu Village, etc., planning and positioning is historic preservation, industrial incubators, travel services, technology research and development and hotel business.
8-track intersection
Rail transit from the current two to eight, a site from 4 to 20. Existing Line 4 and Line 8, planning new Line 11, the 19th line, the 20th line, Guangzhou and Foshan and Guangzhou-Dongguan-Shenzhen intercity, metro Haizhu island. After planning to modify the status quo needs 75 minutes to the airport, planning to the airport 25 minutes; to achieve a seamless transfer, the transfer time is shortened from 10 minutes to two minutes.
Pearl River along the north tower at the Convention about 10,000 square meters of land set aside as a passenger terminal, opened straight through Hong Kong International Airport Passenger Terminal Complex water routes. Ultimately 25 minutes directly to the North Station Baiyun International Airport, 10 minutes to Guangzhou South Railway Station, one hour to Hong Kong.
Not to mention first
The Pazhou original plan as "the world's first exhibition city, creating desirable industry, should travel, livable, never ending trade fair." After construction exhibition four, Fair exhibition area of 500,000 square meters, more than 470,000 square meters in Hannover, Germany; the whole Pazhou Exhibition area of 660,000 square meters, the size of the world. But many experts believe that the largest exhibition in the world so unequal city. Chen Jianhua said: "I also agree not to mention the first, it can be said to build a world-class convention center because there are two problems, one is international, an insufficient level of professional development, and world-class there is a big gap. "
Key projects: construction of the 300-meter-high tower Exhibition
In the new 35 can remise, there are several key development projects concern. Exhibition four district headquarters and electricity suppliers dislocation development, exhibition and electricity supplier linkage, forming large industrial zone, to seize the economic high ground. Electricity supplier complex construction area 730,000 square meters, is located east of Zhujiang plots, including e-commerce, shows, conferences, beer Expo, hotels, apartments, tourism, culture and leisure, dining, shopping and so on. Four located west of the current exhibition Pazhou Complex, south exhibition park, an area of 160,000 square meters, and with the construction of a 50,000 square meters of exhibition square.
In addition, in the east of Fair Pavilion II B1 district, near Pazhou subway station exit the region will build a landmark exhibition --300 meters high tower, which is the terminal complex; the four south exhibition Construction of a 250-meter-high Guangzhou Exhibition Building.
Optimization package: by 28 hotel services 250,000 merchants
In terms of optimization package, supporting the exhibition with a total construction area of 4.55 million square meters; which the status of a business building has 550,000 square meters, planning the new 2.49 million square meters, an increase of 450%; the hotel has eight current situation, planning the new 28, Hotel beds increased by 400%; there are 53 Food Situation, planning the new 53, dining area increased 300 percent; the status quo shopping floor area 180,000 square meters, 300,000 square meters new plan, an increase of 170%; tourist status quo 5, Planning the new 15, the new 200%. It is reported that at the same time supporting the new plan can serve 250,000 exhibitors, 350,000 employed population.
Relying on five subway stations Modiesha, Newport East, Pazhou, Huangpu Cun station Wanshengwei and build entire areas, underground complex joint development of underground space construction area increased by 2 times more than the status quo.
Reconstruction of the Village: Village Huangpu overall protection
Reconstruction of the Village side, the status quo region Pazhou Complex, Huangpu, Shiji three administrative villages and Fishermen's Village. Pazhou village which has completed the transformation, a subsidiary of the East around the Huang Pu Village, a new continent, Yang Qing city reconstruction plan is being prepared, together with a comprehensive transformation of these three villages and Fishermen's Village; Shiji Village will be Reconstructing, Huangpu Village overall protection, the peripheral portion of remediation. To build six major landscape highlights: Pa Ti, Waterfront Convention Plaza, Pazhou Tower - Water Bo Yuan, Pazhou Bay beach Yongchang, Huang Pu Village historical and cultural tourism district, Guangzhou Trade Park.
One can imagine the future Complex will certainly inject new vitality into the Canton fair. Guangzhou as the top ten exhibition companies, exhibition Picasso exhibition has been designed with excellent, excellent construction quality ahead of peers, is the enterprises to participate in Pazhou exhibition booth design structures to select the first choice of provider.



